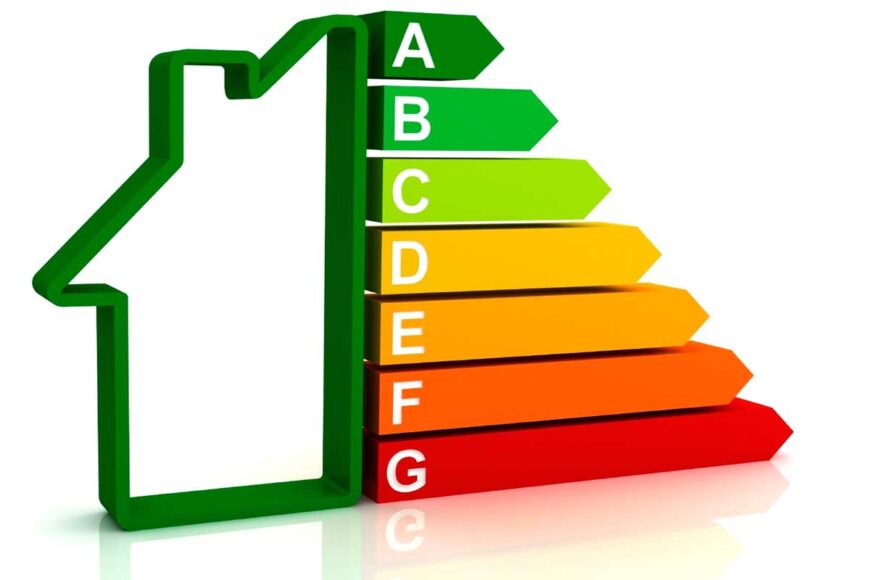afaceri de constructii 1673 m2
2.100.000€
ATHENS BUILDING 1673 SQM
Detailed property description
The building has 6 floors, which are divided into levels and square meters:
BASEMENT: Large and spacious room with a surface of 357 sq.m. and at a height of 3.30 meters. It has two entrances: one exterior, from the ramp of the building and one interior, from the stairway. The space can be conveniently used, either for garages, with a capacity of 10+ spaces, either as storage space or as a craft space. The complete protection opening in the open space of the property, which is located on the roof, allows the natural ventilation and brightness of the space to be adjusted.
GROUND FLOOR: Large, spacious, bright and versatile space of 252 sqm with a mezzanine of 123 sq.m. (which is like a regular floor in terms of dimensions), which has two entrances: external and internal. It also has exclusive use of the 76 square meters of open space and 30 square meters of open space in front of its entrance. At this level there are 3 toilets and 1 kitchen.
1st FLOOR: Large, spacious, bright area of 248 sqm with entrance from stairway and elevator. It offers comfortable office space, separated by plasterboard and / or glass blinds, as well as 2 toilets and 1 kitchen.
2nd FLOOR: Large, spacious, bright area of 248 sqm, with entrance from stairway and elevator. It offers comfortable office space, separated by plasterboard and / or glass blinds, as well as 2 toilets and 1 kitchen.
3rd FLOOR: Large, spacious, bright area of 248 sqm, with entrance from stairway and elevator. It offers comfortable office space, separated by plasterboard and / or glass blinds, as well as 2 toilets and 1 kitchen.
4th FLOOR: Large, spacious, bright area of 168 sqm with entrance from stairway and elevator. It features comfortable office spaces, separated by plasterboard and / or glass blinds, a sunroof in one of the rooms, as well as open-air semi-open and open spaces of 80 sq.m. At this level there are 2 toilets and 1 kitchen.
TOTALLY THE BUILDING HAS A HOUSEHOLD SURFACE: 1673 SQ.M.
(1643 SQM BUILDING SURFACE + 30 SQM GROUND SEMI-FLOOR)
The building has:
Hydraulic lift, 20 persons capacity and luxurious construction, with music and voice announcing floors, with stands at all levels of the building
Central heating
Ventilation systems
Complete structured cabling with central SERVER room for the entire building
Over 300 telephone connections
Fire nests and fire extinguishers on every floor
Double glazing SUPER SILVER
Remote-controlled safety rolls that seal all over the ground floor
Alarm
Exterior lighting by halogen headlamps
Canopy at the entrance for a concierge or guard
Excellent insulated terrace
ΤΙΜΗ 2.100.000€ # 1673
CARTIER HARTA
INTERESAT DE PROPRIETATE?

Kitty J Laios Real estate
Imobile- info@laios-estate.com
- laiosestate@gmail.com
- +306932421866
- +302108079966
- Charilaou Trikoupi 141, Nea Erythrea
TRIMITE-NE MESAJ
- © 2024 Kitty J Laios Real estate
- Condiții generale de acord
- Creat de


 Online έκδοση ενεργειακού πιστοποιητικού
Online έκδοση ενεργειακού πιστοποιητικού




























