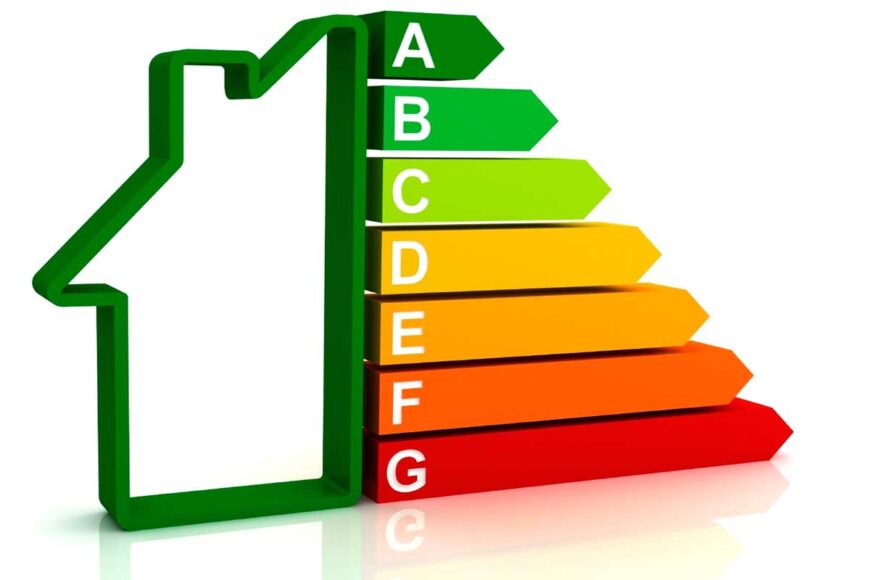Affärs byggnad 796 m2
800.000€
ATHENS Four-storey neoclassical building with a total area of 796sq.m, between 3rd September and Aristotle streets.
It is a remarkable building that belongs to the architectural rhythm of Eclecticism with elements of Art Nouveau and Neoclassicism.
The building has a basement, three main floors (ground floor, first and second floor)
and a roof, and has three independent
apartment units, one on each floor, with each entrance independent.
The central entrance, through a 10-degree marble interior staircase, leads to the
elevator ground floor compartment.
The other entrance leads through a covered ground floor corridor,
which leads to the uncovered courtyard of the back of the building plot.
The central entrance has a skylight with curved lintel and frame, continuing with the frame
of the door, and a simple wooden frame with metal railing. At the two extreme
entrances between the horizontal door lintel and the overhead skylights
an embossed meander band is inserted, at the width of the aperture, with protruding
hemispheres at its edges, and an oversized horizontal cornice with an embossed wave.
GRANNSKAP KARTA
INTRESSERAD för fastighets?

KL Laios Real estate
fastigheter- info@laios-estate.com
- laiosestate@gmail.com
- +306932421866
- +302108079966
- Charilaou Trikoupi 141, Nea Erythrea
Skicka ett meddelande
- © 2025 KL Laios Real estate
- Avtalsvillkor
- Skapad av


 Online έκδοση ενεργειακού πιστοποιητικού
Online έκδοση ενεργειακού πιστοποιητικού












