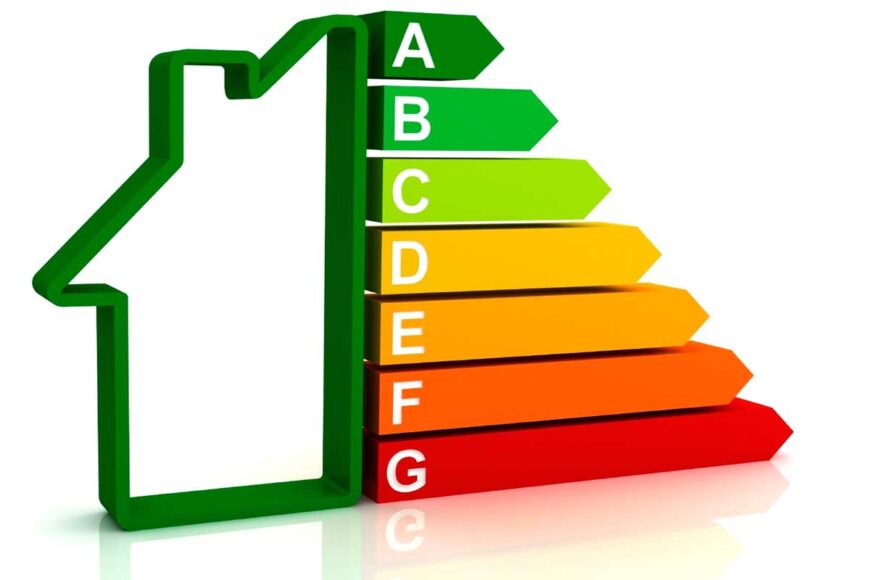detașat 1700 m2
5.500.000€
Dionysos Luxurious villa located in a very quiet area facing east, overlooking the sea and in particular the Evoean Gulf.
The plot is 3400,00sqm is in the area of Semeli. The house is 1,700 sqm , it has nine bedrooms and 12 fully equipped bathrooms.
The house is environmentally friendly with photovoltaic system on the roof, bio-cleaning special insulation, composting system, rainwater tank for the use of watering.
The development of the spaces takes place on 4 levels.
Basement: 700,00 sqm.
Ground floor: 350,00 sqm.
Floor: 330.00 sq.m.
Loft - Play room: 130,00 sqm.
Loft - Fitness Center: 60,00 sqm.
Pergola - BBQ - Locker room: 130,00 sqm.
Its construction was completed in 2008. All modern techniques for an ecological and low environmental footprint have been applied.
Specifically :
The house is made with a special C 20-25 concrete mix and has used Thorax anti-seismic reinforcement, also surrounded by a special 10cm insulation with STO materials.
The main entrance is with a security door, specially constructed, with electronic lock.
NEXANS heated cables inside the main entrances and garages have floors inside to prevent snow and ice.
It has a fire extinguisher which is connected to the pool.
It has two elevators, a Kleeman glass that connects the main kitchen on the ground floor with the basement kitchen and an 8-person Mitsubishi that connects all floors.
Electric shutters, screens and retractable wooden frames are of Austrian origin, and double glazing for extra insulation contains Argon gas.
The exterior has special frames painted with special Stucco style.
The whole house is smart home and controlled via Instabus.
It has underfloor heating as well as cooling on floors and ceilings, which last year, after upgrading their functions as well as hot water use are regulated by Samsung high temperature heat pumps, and the boilers of Buderus have remained.
The roof has used PICA's old Italian tiles as well as a 10 Kwatt solar system with Sanyo 250 panels and Solaredge 10Kw inverter. An additional 10 Kwatt photovoltaic with netmetering is also in the process of being completed.
The heated overflow swimming pool is 15.50 x 6.20 meters with hot tub and hot tub. Its mechanical equipment is also used for seawater. In 2015 it was upgraded and active chlorine and UV system, the more harmless and more modern cleaning system, are being used. It has marble overflow troughs in the four corners as well as a children's swivel slide. The pool is covered with a transparent cover to avoid heat loss. On the perimeter there are high-strength crystal glass for protection of children, which are framed with stainless steel construction. Its bottom and walls are made of special large lava. Next to the pool there is an outdoor shower and a changing room with indoor shower and WC in the basement of the BBQ.
The plot is 30 x 60 meters and inside there is a perimeter and a second paddock at a distance of one meter from the outside that automatically open intermediate doors and this allows guard dogs to run around the perimeter of the house.
The garden is overgrown with fruit trees, firs, cypresses, roses and other ornamental plants, and has a special underground watering system to divert water from the biological system available to the home. There is also a special rainwater harvesting tank for watering the garden.
In the garden area next to the BBQ there is also a 2 storey professional playground 9 x 3 x 6 meters high, with a slide and balls for the entertainment of children and their friends, as well as a tree planting between two pines.
On one side of the garden is the BBQ which is 130m2. Part of it has roof tiles and the rest of the roof is a crystalline structure that is foldable and sliding for the most part, as well as the larger surface of the crystal sides is foldable and sliding so as to allow when the garden is open and directly connected. with the surrounding area and the pool. The area has an energy fireplace as well as heated roof panels and Somfy electric stoves. It features a 650 '' home cinema screen and 8 unlockable Home Cinema leather armchairs as well as photo arrivals for party games. The room is fully equipped for BBQ with barbecues and built-in motors as well as an auxiliary kitchen with fridge, dishwasher, heated drawers and sink.
The asking price is 5.500.000€. For avoiding inconvenience, please use the following reference number when contacting us referring to the above property: Listing No = 2669. You can also use that to search for the property at the website www.laiosestate.com
MAI MULTE CARACTERISTICI
CARTIER HARTA
INTERESAT DE PROPRIETATE?

KL Laios Real estate
Imobile- info@laios-estate.com
- laiosestate@gmail.com
- +306932421866
- +302108079966
- Charilaou Trikoupi 141, Nea Erythrea
TRIMITE-NE MESAJ
- © 2025 KL Laios Real estate
- Condiții generale de acord
- Creat de


 Online έκδοση ενεργειακού πιστοποιητικού
Online έκδοση ενεργειακού πιστοποιητικού

























