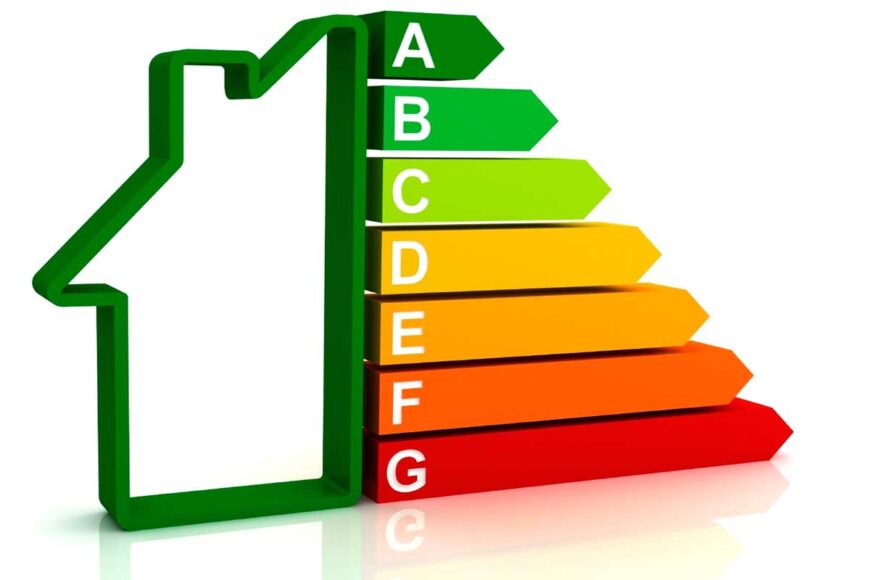poslovna зграда 4395 m2
3.100.000€
Suburbs of Piraeus, Tavros: The property includes a corner plot with a total area of 1,049.40 sqm and a building consisting of ground floor, five floors and two basements, with a total area of 4,395.00 m2, of which 2,296.00 sqm in above ground building and 2.098,80 sqm in basement. More specifically, the floor surfaces are as follows:
- Ground floor 391.02 M2
- First floor 326.00 M2
- 2nd floor 395.74 M2
- Third floor 395.74 M2
- 4th floor 394.15 M2
- 5th floor 394.15 M2
It is a professional building, which has three entrances, one main and two auxiliary, as well as a car entrance-exit ramp in the basements. Access to the floors is provided by the main staircase and two elevators with cabin dimensions of 1.80 X 2.00 M each. Due to the existing building system, this building has a surrounding area with a total area of 650.00 m2, so that it is possible to approach a large vehicle at the side entrance, as well as lawns along the entire length of the facades with a width of 5m. The property has a remaining building ratio of 852.20 m2 and the possibility of adding two more floors. The construction of the building took place in the year 2000. Price 3,100,000 € | Property code: # 2841
НЕИГХБОРХООД МАПА
ЗАИНТЕРЕСОВАНИ ЗА ИМОВИНУ?

KL Laios Real estate
некретнине- info@laios-estate.com
- laiosestate@gmail.com
- +306932421866
- +302108079966
- Charilaou Trikoupi 141, Nea Erythrea
Пошаљите нам поруку
- © 2025 KL Laios Real estate
- Услови споразума
- цреатед би


 Online έκδοση ενεργειακού πιστοποιητικού
Online έκδοση ενεργειακού πιστοποιητικού























