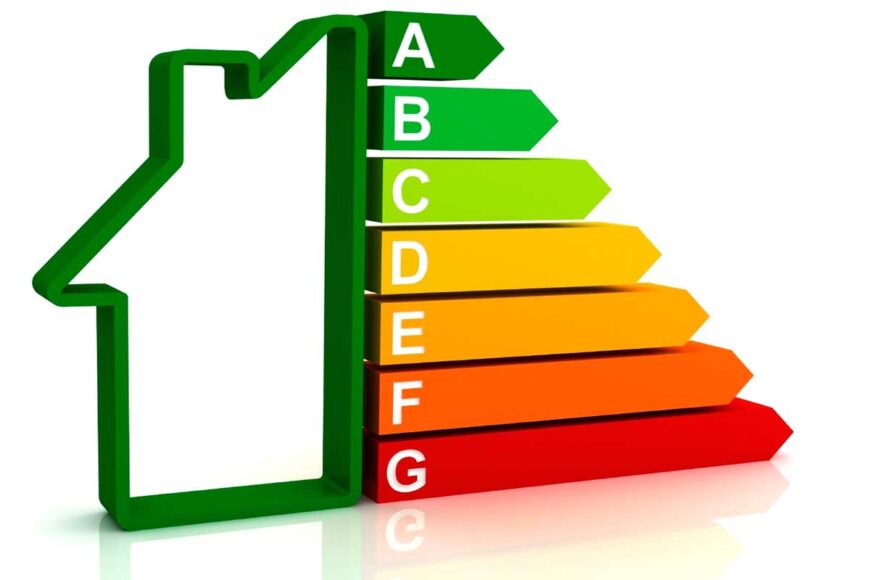détaché 1070 m2
10.000.000€
KIFISSIA,This stately historical residence was built in 1913 in the prestigious Strofyli area of Kifisia, and is now suitable for use as a magnificent private home or elegant offices. Expanded and renovated in 1999, the property features spacious reception rooms and landscaped gardens ideal for entertaining. The building is a superb example of 19th-Century design and its elegant proportions and refined atmosphere offer a rare opportunity for continuing the heritage of a traditional and gracious lifestyle. IMPRESSIVE INTERIOR: Distinctive architectural features of the house include marble balconies, high painted ceilings, beautiful hardwood floors, many artistic details, and a wide verandah inlaid with colorful antique tiles that surrounds the ground level. The welcoming entry terrace is flanked by fragrant roses and magnolia trees. An enormous double salon includes a fireplace and built-in display cases. Doors open from the salon to a charming light-filled solarium, as well as to a library with floor-to-ceiling bookshelves. A separate sitting room leads to the garden terraces. The impressive formal dining room accommodates large parties and has tall French doors that access a dining terrace overlooking the swimming pool. An amply sized kitchen and a guest cloakroom complete the ground floor. A grand stairway ascends to the upper stories. The first-floor landing features a distinctive trompe l’oeil wall painting, and this level includes five bedrooms and three bathrooms. The second floor offers another bedroom with a bathroom, plus the spacious master suite containing a large bathroom, dressing room with plentiful closets, and broad balcony overlooking the garden. The total interior space of about 1,000 square meters, or 10,763 square feet, is completed by the lower level, which comprises utility and storage rooms as well as a two-bedroom staff apartment. VERDANT GROUNDS: Tall cypress and pine trees encircle the grounds of 4,600 square meters, or just over one acre, creating a peaceful haven within. The garden is an oasis adorned with lush plants and flowers; a broad green lawn; and a wide variety of mature trees including olive, pomegranate, orange, apricot, apple, lemon, and cherry. A large swimming pool is surrounded with teak terraces, and a gazebo offers a refreshing setting for poolside relaxation. Additional buildings on the grounds include a gymnasium, a one-bedroom guest house with a separate shower and changing room for pool guests, and a beautiful small private church decorated with frescoes on its interior walls and ceiling. The former stables of the property have been converted into a modern residence with an additional swimming pool. A large underground garage for six cars is supplemented by generous outdoor parking areas.
The asking price is 10.000.000€. For avoiding inconvenience, please use the following reference number when contacting us referring to the above property: Listing No = 2951. You can also use that to search for the property at the website www.laiosestate.com
PLUS DE FONCTIONNALITÉS
CARTE DU VOISINAGE
INTERESSE POUR LA PROPRIÉTÉ?

KL Laios Real estate
biens immobiliers- info@laios-estate.com
- laiosestate@gmail.com
- +306932421866
- +302108079966
- Charilaou Trikoupi 141, Nea Erythrea
ENVOIE-NOUS UN MESSAGE
- © 2025 KL Laios Real estate
- Les termes de l'accord
- Créé par


 Online έκδοση ενεργειακού πιστοποιητικού
Online έκδοση ενεργειακού πιστοποιητικού











