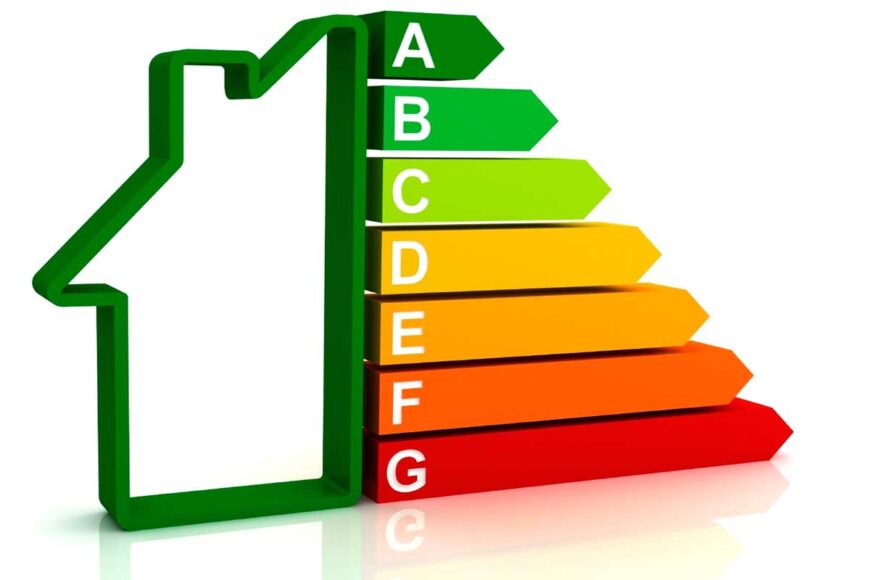Maisonette 250 m2
730.000€
Nea Erithrea – Center: For sale, a fully renovated 250 sq.m. front-facing maisonette, situated on an elevated ground floor across 3 levels, with autonomous natural gas heating. Originally built in 1989 and recently renovated, the property holds an energy efficiency rating of B+.
It consists of 4 bedrooms (including one master), a spacious living room with fireplace, separate kitchen with dining area, 3 bathrooms, 1 guest WC, indoor storage spaces, a playroom, indoor parking space, and a private garden with a large veranda.
Layout:
Elevated Ground Floor: Entrance hall, bright living room with fireplace and direct access to the garden and spacious veranda, separate kitchen with breakfast area, dining room (also with access to the garden) and guest WC.
1st Floor: Three bedrooms, including a master bedroom with walk-in dressing area, en-suite bathroom, and a balcony overlooking the street. The other two bedrooms (one with enclosed balcony) face the garden and share the second bathroom.
Semi-Basement: Includes a service/guest room with private bathroom, laundry room, two storage rooms, and the boiler room. The closed garage for one car features an automatic door and direct access to the interior corridor.
Additional features: Aluminum frames with double glazing, security door, tiled flooring, freshly painted interiors, fireplace, playroom, and energy class B+.
Price: €730,000
Property ID: #5576
MAI MULTE CARACTERISTICI
CARTIER HARTA
INTERESAT DE PROPRIETATE?

KL Laios Real estate
Imobile- info@laios-estate.com
- laiosestate@gmail.com
- +306932421866
- +302108079966
- Charilaou Trikoupi 141, Nea Erythrea
TRIMITE-NE MESAJ
- © 2025 KL Laios Real estate
- Condiții generale de acord
- Creat de


 Online έκδοση ενεργειακού πιστοποιητικού
Online έκδοση ενεργειακού πιστοποιητικού

































