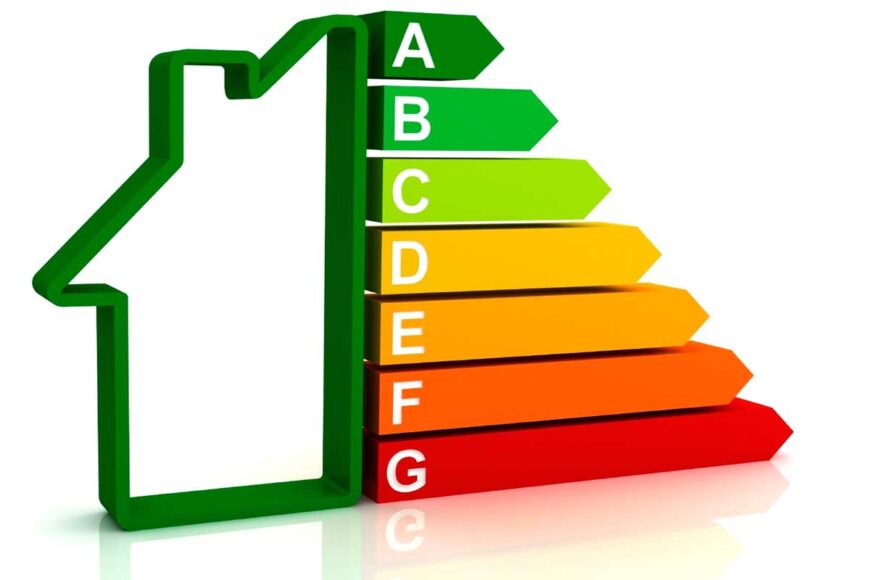Apartament 189 m2
2.500.000€
KIFISSIA-KEFALARI .This carefully designed 189.08 m² first-floor residence combines comfort, functionality, and elegant design.
It features three bedrooms, all with their own ensuite bathrooms, ensuring privacy and convenience for every family member.
The main open-plan area of 86.90 m² includes a comfortable living room, dining area, and modern kitchen-ideal for everyday living as well as entertaining.
The residence also includes a laundry/storage room of 27.35 m², as well as two parking spaces and a private storage room 10.23 m2
in the basement, offering additional convenience for daily life.
The outdoor areas comprise a central balcony of 32 m² and a landscaped perimeter zone of 30 m², creating a bright and pleasant environment with a connection to greenery.
THE SPECIFICATIONS
External wall insulation system
Complete home automation system (KNX-based smart home)
Hybrid technology of Photovoltaic panels
Advanced lighting design with fully recessed units controlled by the KNX
Underfloor heating (Oventrop) powered by a high efficiency heat-pump (Mitsubishi Ecodan)
External wall partitions built by YTONG P2A blocks adding an extra layer of insulation
Net Zero Energy Building (NZEB) A+
Air-conditioning (Mitsubishi VRF) with dedicated in-ceiling units per space featuring recessed TITUS airflow slots all controlled by the smart home installation
Full CCTV & internal/external alarm system pre-installation
Integrated in-ceiling/in-wall audio system wiring (Klipsch)
KNX-enabled IP door entry systems (2N/Doorbird)
An ideal option for those seeking high-quality construction, contemporary layout, and functional luxury.
Price: 2.500.000€ | Listing Code: #5748
CARTIER HARTA
INTERESAT DE PROPRIETATE?

KL Laios Real estate
Imobile- info@laios-estate.com
- laiosestate@gmail.com
- +306932421866
- +302108079966
- Charilaou Trikoupi 141, Nea Erythrea
TRIMITE-NE MESAJ
- © 2025 KL Laios Real estate
- Condiții generale de acord
- Creat de


 Online έκδοση ενεργειακού πιστοποιητικού
Online έκδοση ενεργειακού πιστοποιητικού











